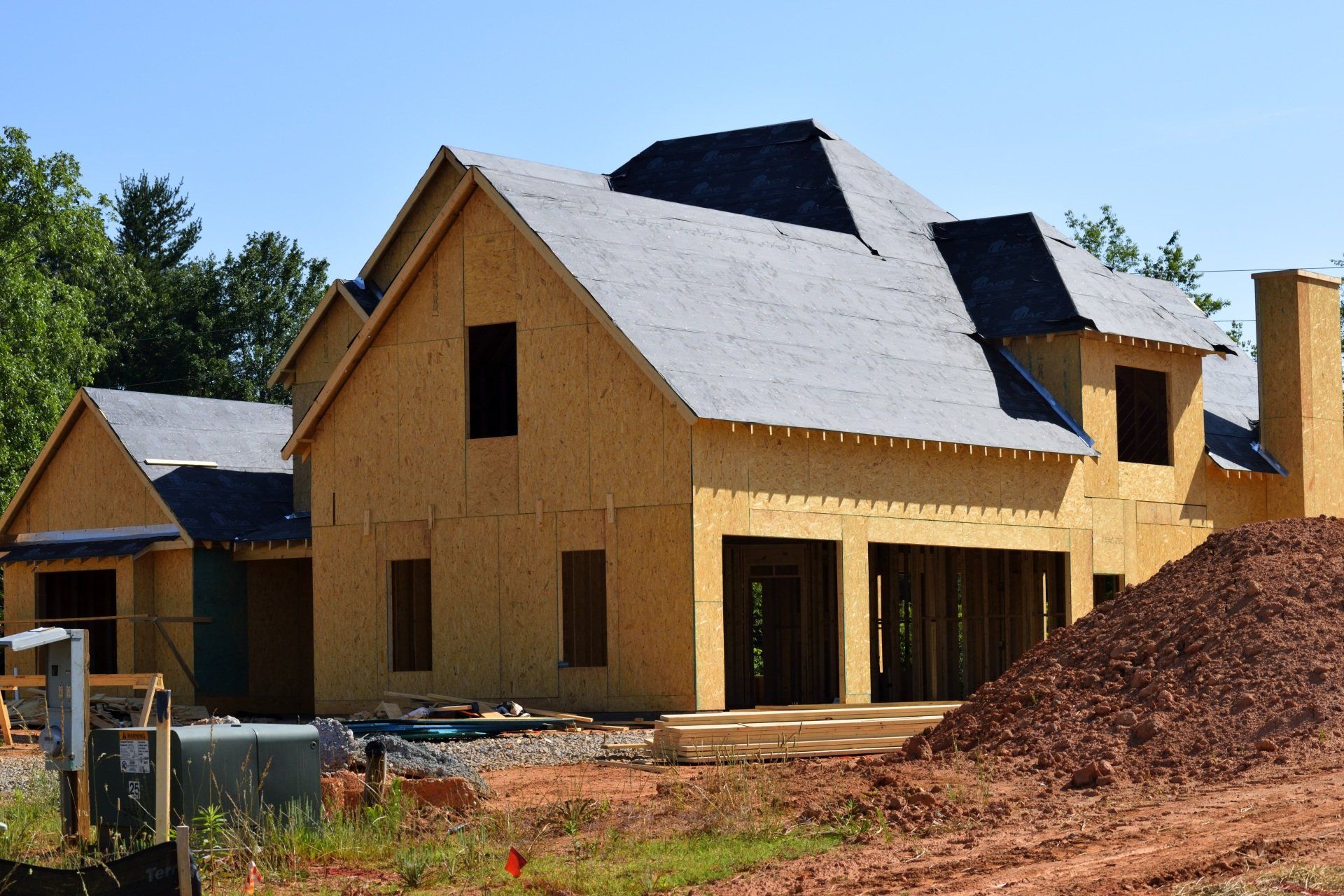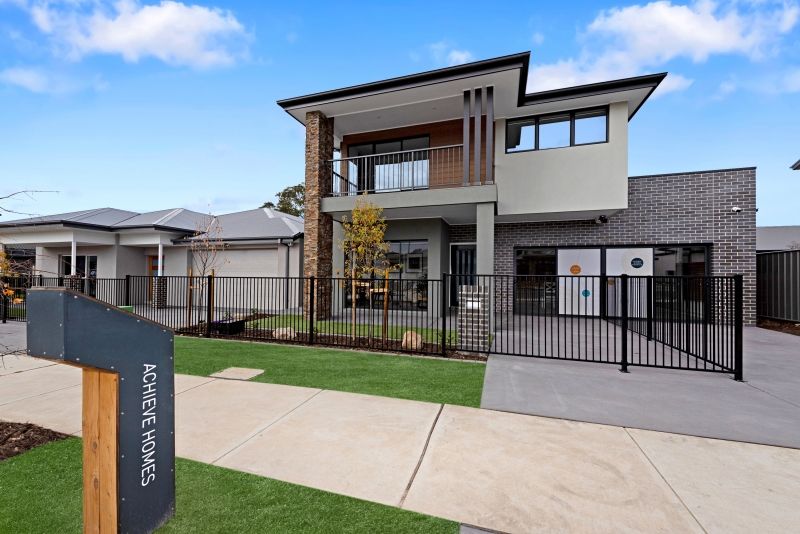Making The Most Of A Sloping Block
Building on a sloping site? A split-level home design is one of the most effective and sustainable options for uneven blocks of land, as they are designed to follow the natural slope. When building your dream home, this allows you to take advantage of every square metre, while introducing the potential for interesting design elements, such as multi-level living spaces.
We’re big fans of split-level living at Achieve Homes, so here are some ways to take advantage of it if you’re thinking of a similar design.
Embrace sustainable elements
Split-level design homes naturally harness sustainability by deploying many environmentally friendly elements other home designs must adapt to include.
A split-level design minimises the site’s earthwork because homes are built to the contours of the land. This helps reduce wastage and the energy required to move soil.
The right design also allows for ample natural daylight to cleverly illuminate each space. Split-level spaces also allow for regulated airflow which encourages natural ventilation, making it easier to maintain a consistent temperature. As such, energy efficiency is a given.
Enjoy brilliant views
No matter where your home is located, it is highly likely that you will have a higher vantage point than your neighbours or other houses in your area. Split-level designs allow you to take full advantage of this positioning, offering the opportunity for amazing views of your surrounding area, whether that be a cityscape, greenery or even the ocean. Best of all, because you are working with the natural slope of the land, your new home has the potential to be architecturally significant without disrupting the streetscape.
Utilise the space
Split-level designs allow you to take advantage of every square metre of your block, incorporating additional elements like a front and back garden, with an outdoor entertaining area and even a pool.
As they overlap the floor space, these types of dwellings can spread further over a block of land. This means the potential for larger living spaces, as well as the introduction of utility rooms or other areas that may have not fit in a single-storey home design.
Get creative with your design
One of the best ways to take advantage of a split-level design is to let your imagination run wild with the layout and design. You can work with your block of land and surrounding landscapes to maximise views and introduce unique design elements, such as multi-level living spaces, or spreading the bedrooms across two or three levels. If you have teenagers, you may want to include all ‘parent’ rooms – such as a master bedroom, bathroom and walk-in robe – on one level, and ‘children’ rooms on another (think rumpus room, bedrooms and shared bathroom) to allow for additional privacy.
These half-level features will make your home feel more spacious and as a result, more luxurious. You can also apply this creative approach to your home’s exterior, adding architectural flair to achieve something a little different.
Wondering how you can incorporate split-level building in your dream project? Get in touch with our friendly team at Achieve Homes today.


Achieve Homes is a home building company that has become one of the most trusted builders in the real estate industry operating in Canberra and the surrounding NSW region. We have been operating since 2008 and understand what our customers want.
ABN 31 137 872 014
ACT BL No 2009645
ACT BL No 2009645
© 2024 Achieve Homes All Rights Reserved | Custom Home Builders | New Home Builders
Developed by Catch Digital Solutions | Privacy Policy

