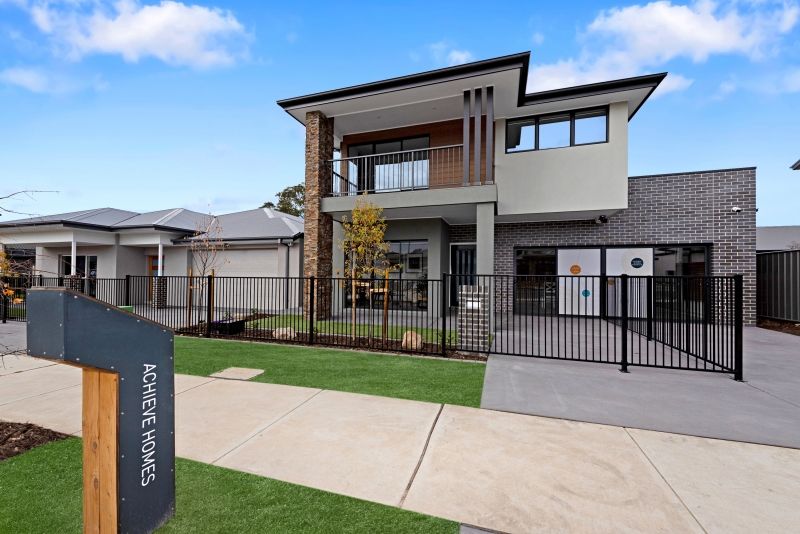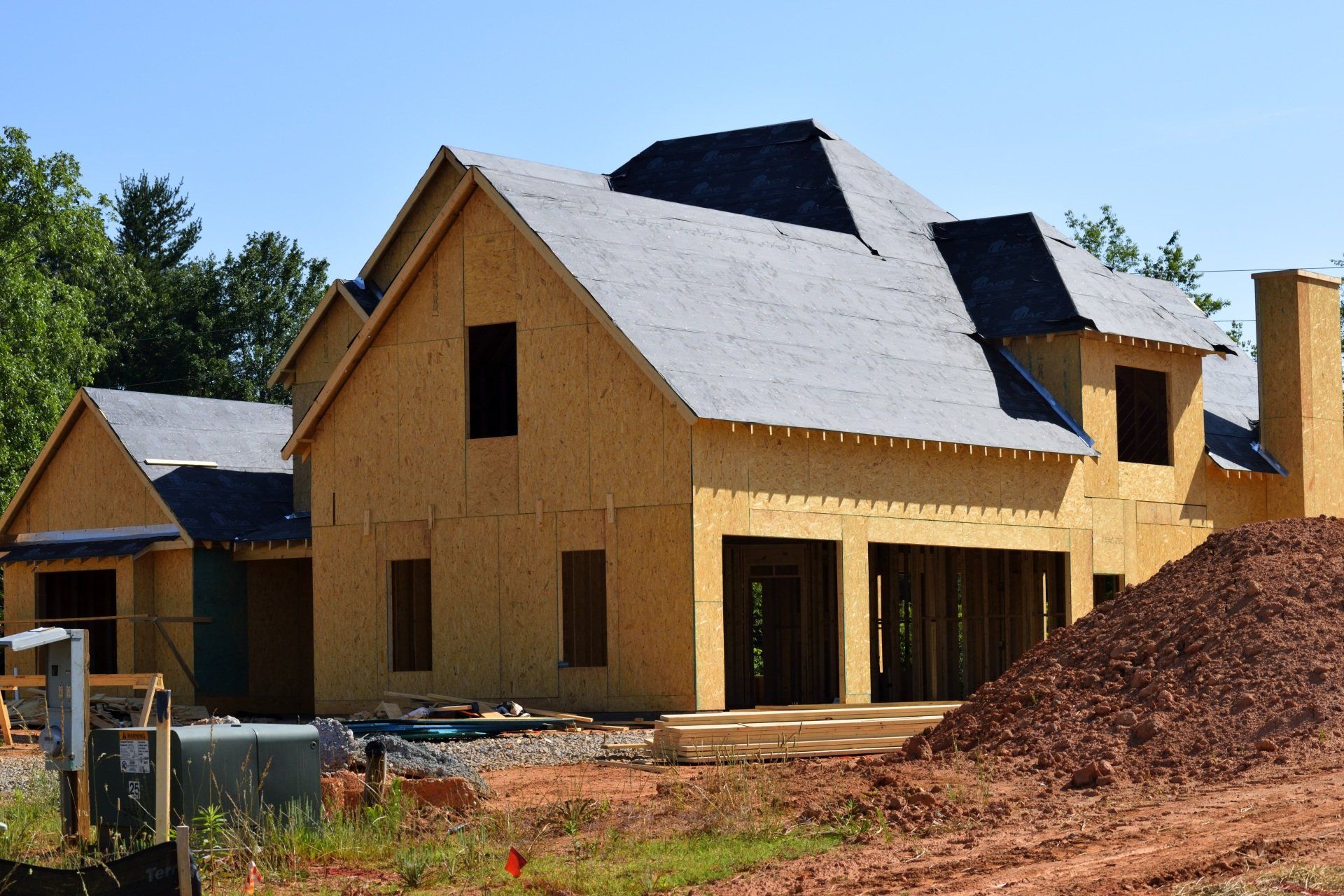Why Visit A Display Home?
If you’re thinking about engaging a builder in the next 12 months, it’s always a good idea to do your research. After all, building your dream home is a huge financial and emotional investment, so you want to make the right choice!
One of the best indicators of a builder’s quality is a display home. They offer builders a chance to demonstrate their capabilities and commitment to craftsmanship, while providing inspiration for your future design. And, the benefits of visiting a display home don’t end there.
Here are our top five reasons.

1. See workmanship in real life
A nice website or set of professional images are great, but nothing can beat having the chance to see a builder’s work in the flesh! You can see what techniques they use, which materials and brands they work with and the quality of their workmanship. Focus on the finer details and inspect finishes and fixtures to ensure that the builder’s commitment to craftsmanship is as they say it is.
2. Meet the team
You wouldn’t trust a stranger with your home, so it’s super important you meet the team of any potential builders before making your decision. At a display home, you can meet with the team directly, asking questions in the right context. As you walk through, you can discuss house designs, altering floor plans, timelines, budgets, or anything else that comes to mind. Seeing how they communicate and answer your questions is a great indicator of how they will communicate during your build.
3. Inspiration
A display home is a chance for builders to show off the scope of their skills, including materials, techniques, and technology they can integrate into any of their builds. It’s also a great way to understand what you may want (or not want!) in your home design. You may’ve been set on a certain type of kitchen design but, after exploring a display home, find that there might be a better option. You can feel textures, admire paint colours or use fixtures to see how they function in a working home.
It is also a chance to inspect the effects of elements like natural light and airflow on a home. After all, magazines and Pinterest boards will only get you so far!
4. Experience the dimensions in real life
One of the hardest things to wrap your head around when building a new home is spatial awareness – while your drawings will have the size and distances of rooms, a display home is a great way to experience these firsthand.
A walk-through will provide perspective on how large (or small) rooms are while providing guidance on how you can take advantage of every square centimetre of your block.
5. See the upgrades available to help set your budget
A display home will often feature a range of upgrades to demonstrate the scope of the builder’s offering. When visiting, you can ask the builder or sales consultant about your options, as well as clarify what comes standard in regular contracts and what is an upgrade.
You’ll also be able to judge the value of potential upgrades to decide whether they are right for you and your new home.
Ready to start your research? Get in touch to arrange a visit to Achieve Homes’ newest display home at South Jerrabomberra.


Achieve Homes is a home building company that has become one of the most trusted builders in the real estate industry operating in Canberra and the surrounding NSW region. We have been operating since 2008 and understand what our customers want.
ABN 31 137 872 014
ACT BL No 2009645
ACT BL No 2009645
© 2024 Achieve Homes All Rights Reserved | Custom Home Builders | New Home Builders
Developed by Catch Digital Solutions | Privacy Policy

